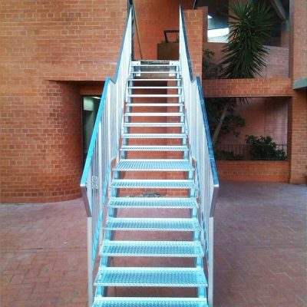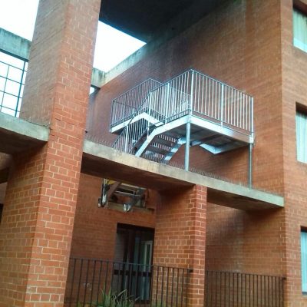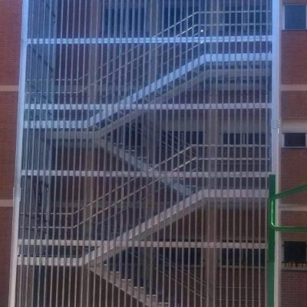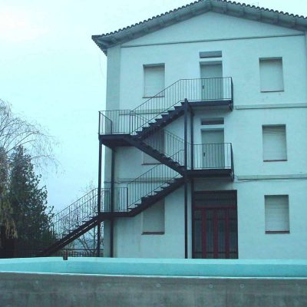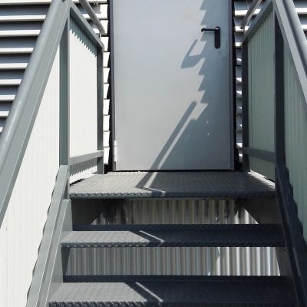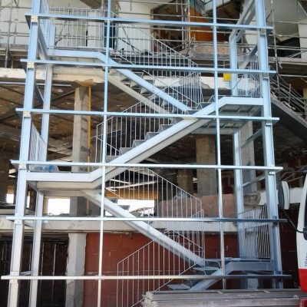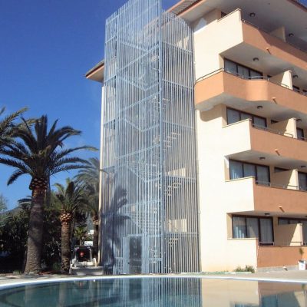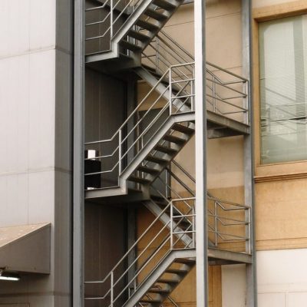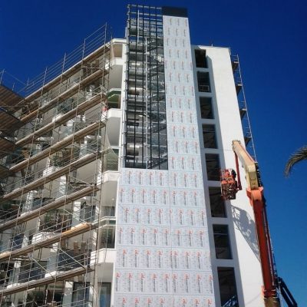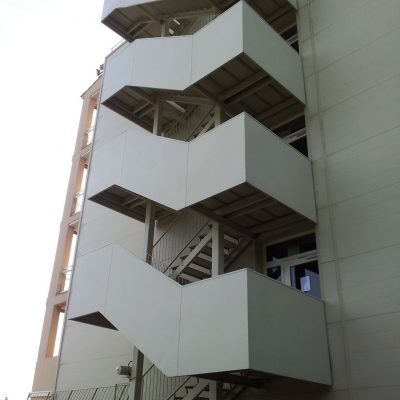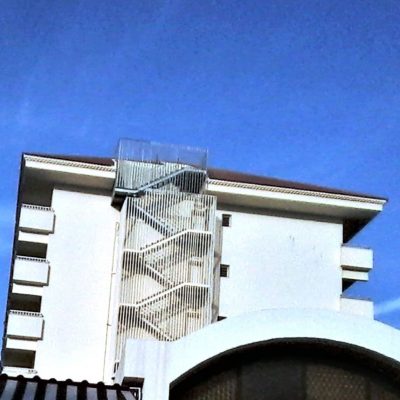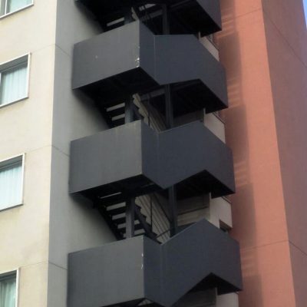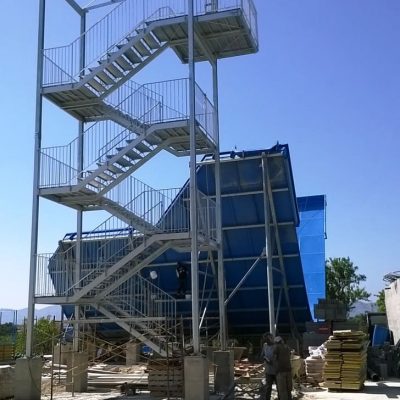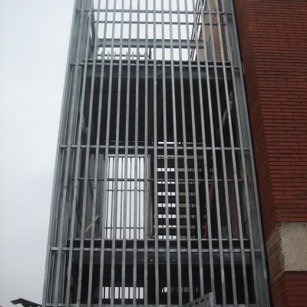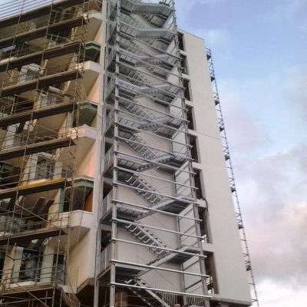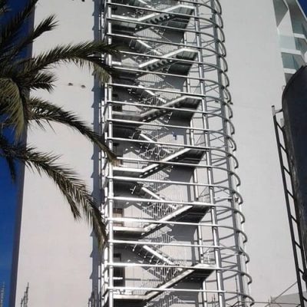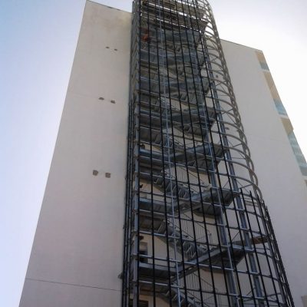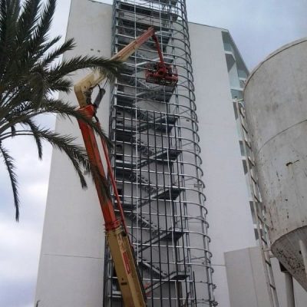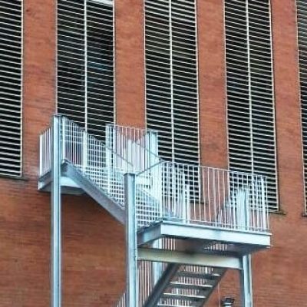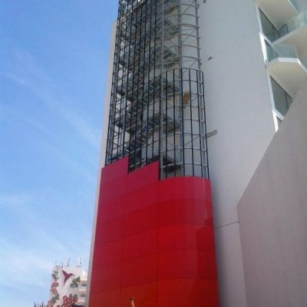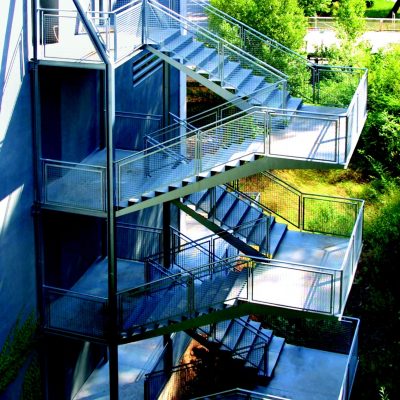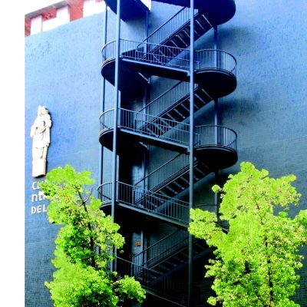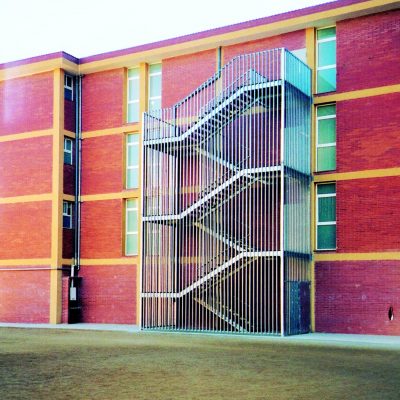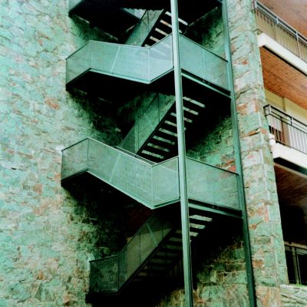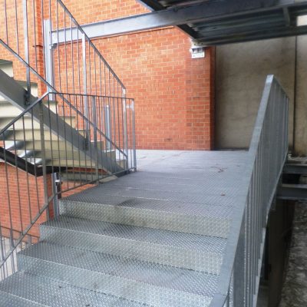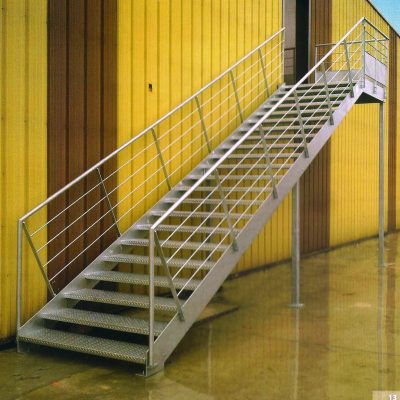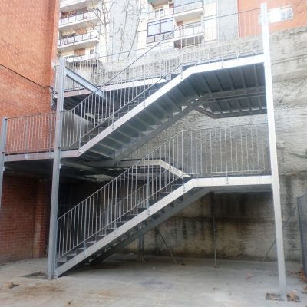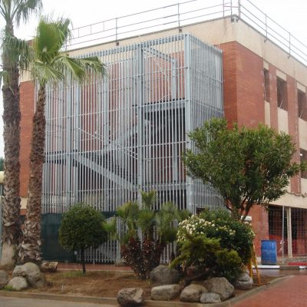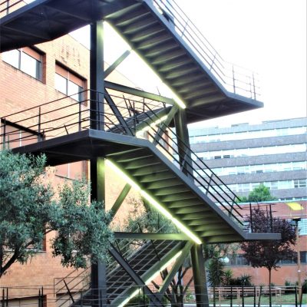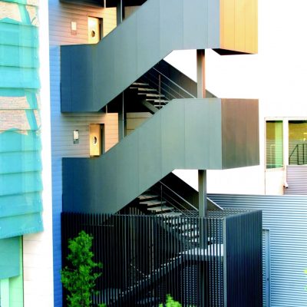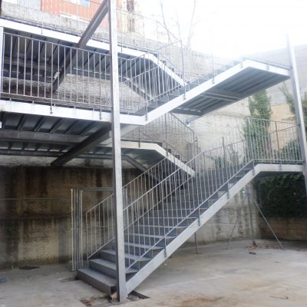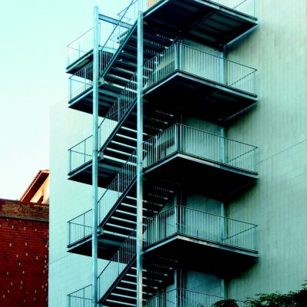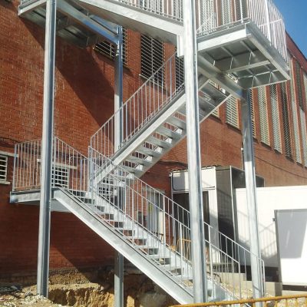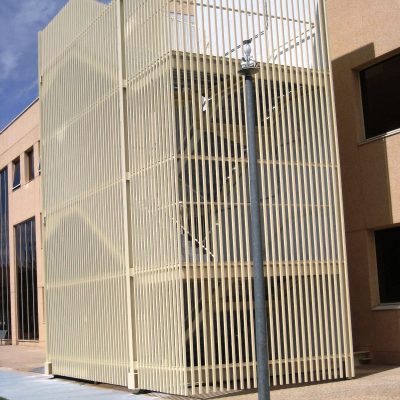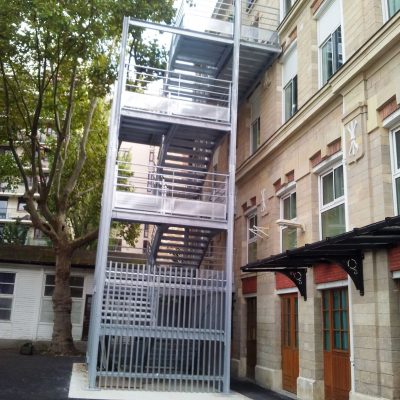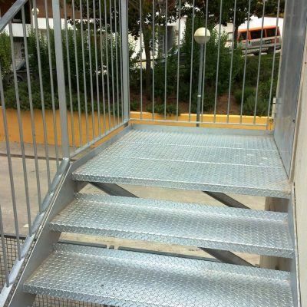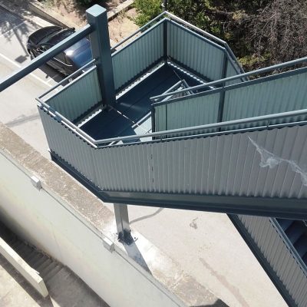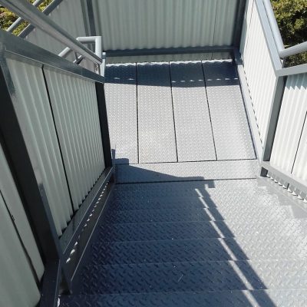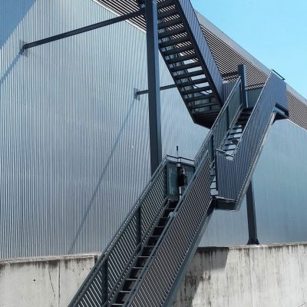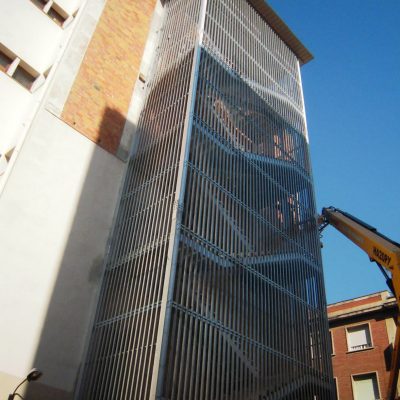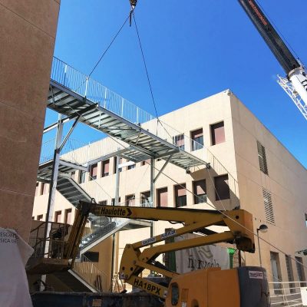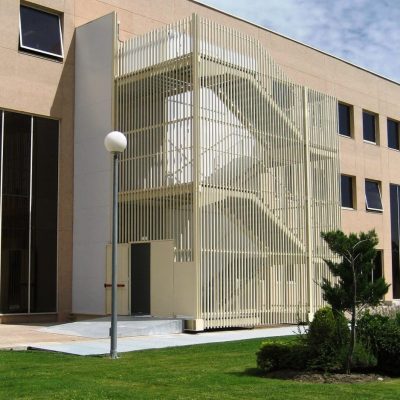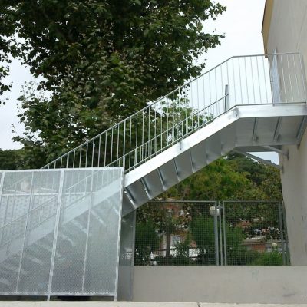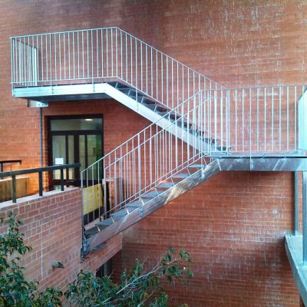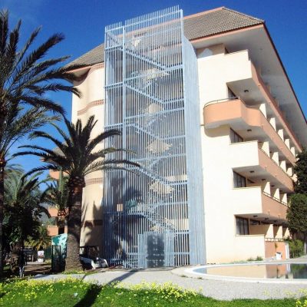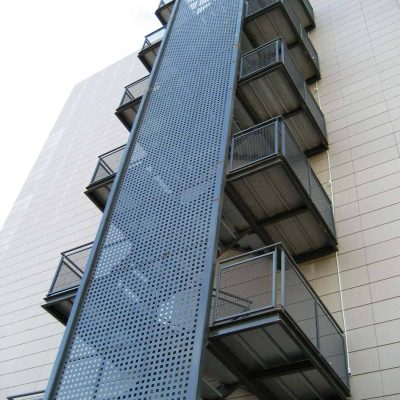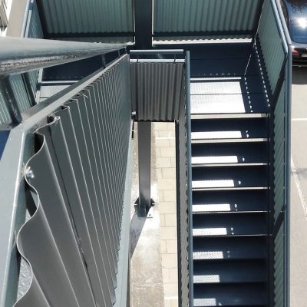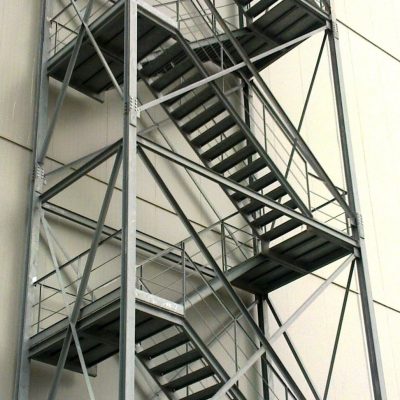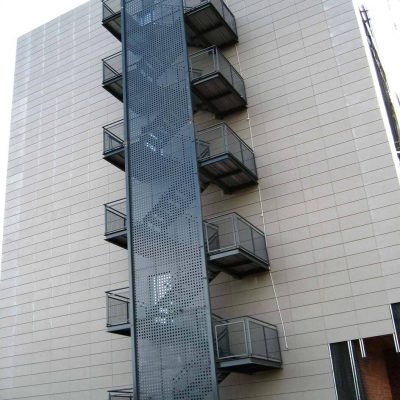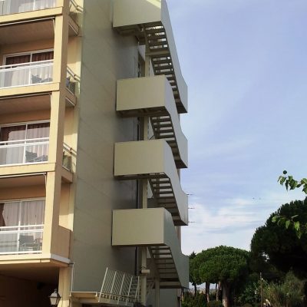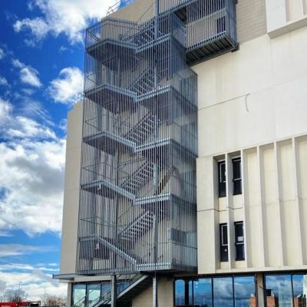Emergency Stairs
Stairs flights
Balaguer Stairs
Emergency stairs of Straight Sections
Collection of emergency staircases
Emergency stairways are essential elements in the safety of buildings and structures. Here are some considerations and recommendations for the design of emergency stairways of this type:
- Ladders shall comply with all local, regional and international regulations and building codes related to emergency ladders. We designed the staircase with an adequate width to allow a constant and safe flow of evacuating people.
- We use fire resistant and durable materials for the construction of the staircase, such as galvanized steel.
- Safe and sturdy handrails along the stairway to provide firm support for those using them during an evacuation.
- Be sure to incorporate emergency lighting systems to ensure visibility in low light situations or in the event of a power outage.
- Post clear and visible signs indicating the direction of the emergency stairway and exit.
- We use anti-slip steps to prevent falls, especially in hurried evacuation situations.
- Make sure that the doors on each level of the stairway open easily and meet safety requirements. They can be fire doors to ensure integrity in fire situations.
- In cases of tall buildings, be sure to include landing spaces or landings in the stairway to allow people to rest during a prolonged evacuation.
- Establish a regular maintenance program to ensure that the ladder is in optimum condition at all times.
- Ensures that access to the emergency stairway is always clear and unobstructed.
Remember that the design of emergency stairways must prioritize safety and efficiency during critical situations. It is always advisable to work with engineers and safety professionals to ensure proper and safe design.

