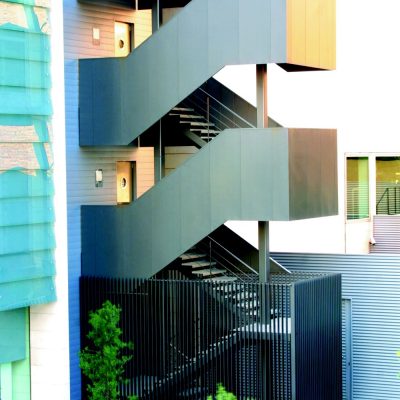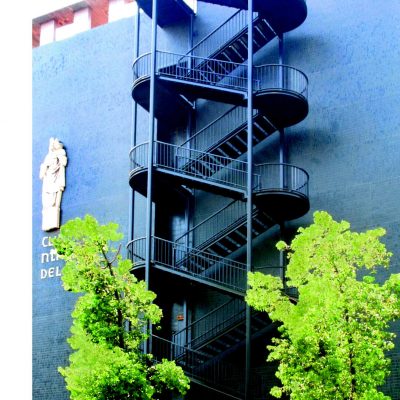Emergency Stairs
Hospitals
Balaguer Stairs
Emergency stairs in hospitals
Emergency stairs collection
Evacuation stairways in hospitals are critical components to ensure the safety and rapid movement of patients, medical staff and visitors in emergency situations. Here are some specific considerations for the design of evacuation stairways in hospital environments:
- Given the hospital environment, it is crucial that stairways be constructed with adequate width to allow for multiple people evacuating simultaneously.
- Design stairs to be accessible to people with disabilities. This includes suitable handrails, non-slip rungs.
- Place clear and visible signage on each floor to indicate the direction of evacuation stairs and emergency exits.
- Install emergency lighting in stairwells to ensure visibility in low light conditions or during power outages.
- Stairways should be designed to facilitate rapid and efficient evacuation, especially in critical situations such as fires or other emergencies.
- Install emergency communication systems in stairwells to enable efficient coordination during evacuations.
- Ensure that evacuation routes from stairways are clear and unobstructed at all times.
- Establishes a regular maintenance program to ensure that ladders are in optimal condition and meet safety standards.
- Provides regular training to hospital staff so that they are familiar with evacuation procedures and the proper use of emergency stairways.
- Evacuation stairways should be coordinated with other safety measures, such as automatic sprinkler systems, smoke detectors and fire alarm systems.
Designing evacuation stairways in hospitals requires special attention to the diversity of occupant needs and functionality in emergency situations. Safety and accessibility are key factors in this context.




